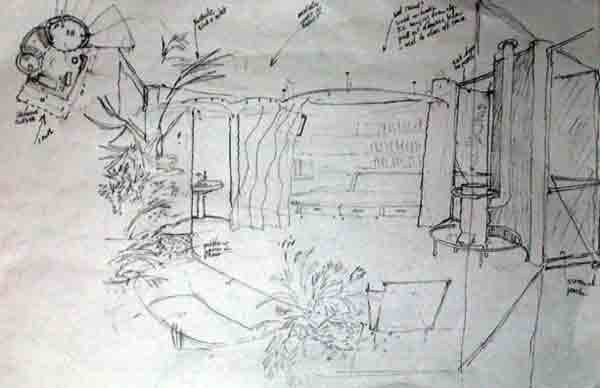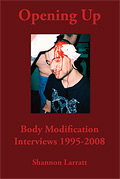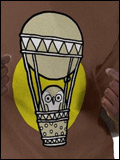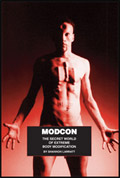We met with our architect yesterday to see his early ideas on the house — really wonderful stuff, and he's made some wonderful improvizations on the earthship/passive-solar theme. The current design is a series of organic curved rooms, fronted with interior garden and a massive all-glass faceted front using surplus skyscraper panels. The building is two stories, with the second story constructed using rough logs and supporting a third story balcony and observation deck.
I've put some tiny teaser images on the site (scroll down to the “progress” section), and probably in about two weeks I'll post some more final plans… It's really looking nice, and it's very compact, so there's no reason why we can't finish most of it this summer.




Post a Comment